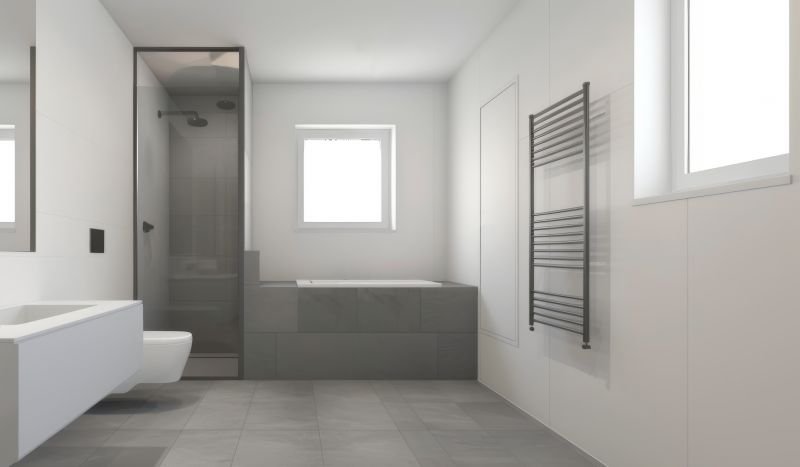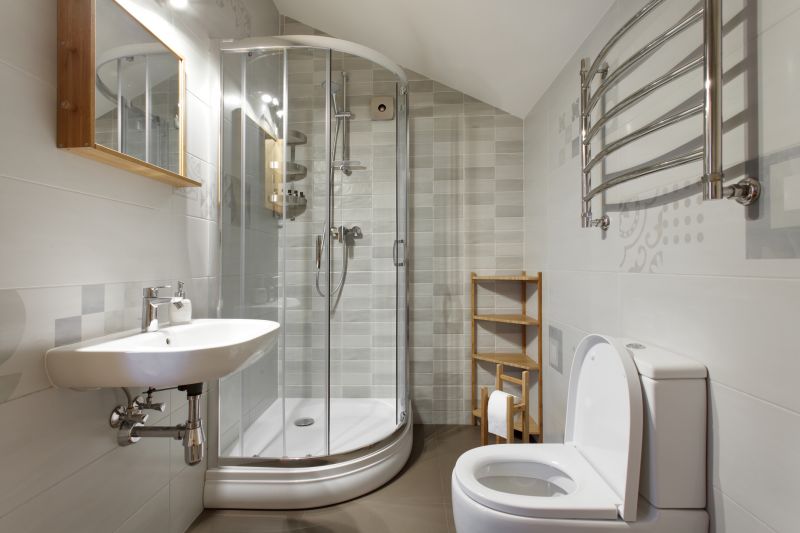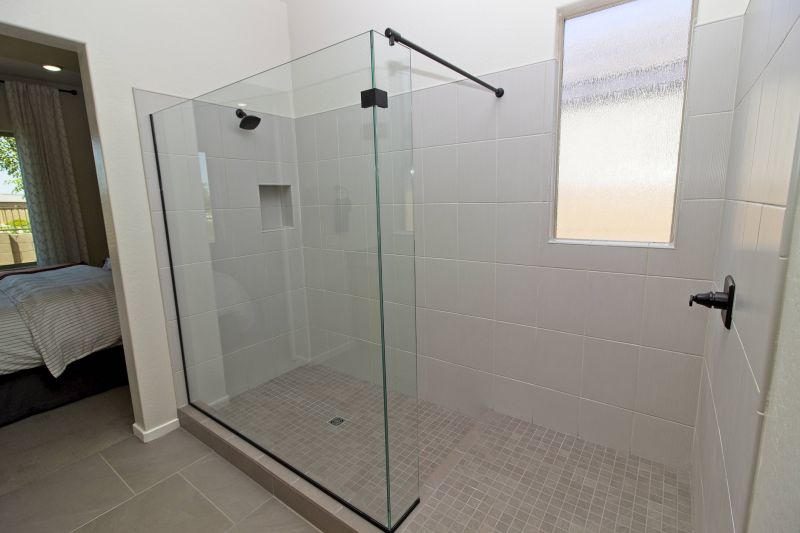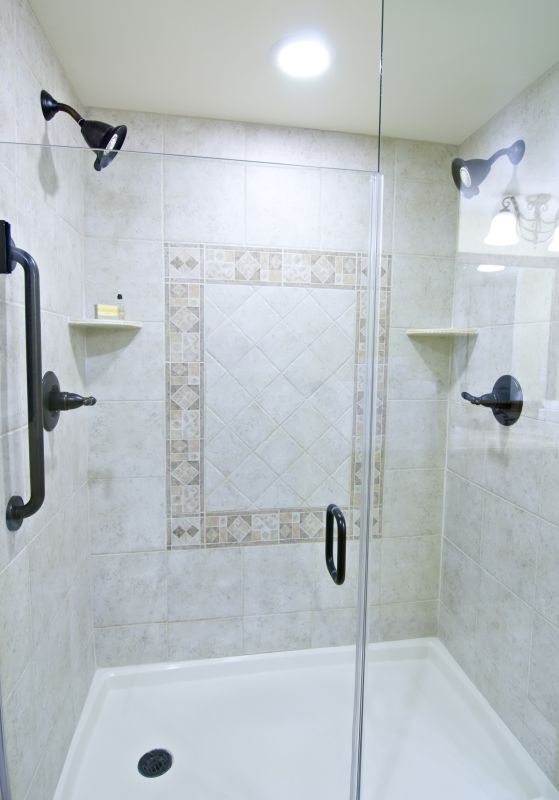Small Bathroom Shower Ideas for Better Use of Space
Designing a small bathroom shower involves maximizing space while maintaining functionality and style. With limited square footage, careful planning is essential to create a comfortable and visually appealing shower area. Various layout options can optimize space, from corner showers to walk-in designs, each offering unique benefits for small bathrooms.
Corner showers utilize typically underused space, fitting neatly into bathroom corners. These layouts often feature sliding doors or pivoting doors to save space and provide easy access. They are ideal for small bathrooms seeking to maximize floor area while maintaining an open feel.
Walk-in showers offer a sleek, barrier-free option that enhances accessibility and visual space. These layouts often incorporate glass enclosures without doors, creating an open and airy atmosphere. They are suitable for small bathrooms aiming for a minimalist aesthetic.




Effective use of vertical space is a key consideration in small bathroom shower layouts. Installing shelves or niches within the shower area provides storage without cluttering the limited floor space. Additionally, choosing light-colored tiles and transparent glass can make the area appear larger and more open. Compact fixtures, such as wall-mounted controls and small showerheads, further contribute to efficient space utilization.
| Layout Type | Advantages |
|---|---|
| Corner Shower | Maximizes corner space, suitable for small bathrooms, easy to install |
| Walk-In Shower | Creates an open feel, accessible design, minimalist appearance |
| Neo-Angle Shower | Fits into corner with angled glass, saves space, stylish |
| Pivot Door Shower | Space-efficient door operation, flexible entry options |
| Curbless Shower | Seamless transition, enhances accessibility, modern aesthetic |
| Glass Enclosed Shower | Visual expansion of space, elegant look, easy to clean |
| Shower with Built-in Niches | Provides storage, reduces clutter, maintains clean lines |
| Shower with Sliding Doors | Saves space, prevents door swing interference |
Innovative design solutions such as curved glass enclosures or angular layouts can further optimize small bathroom spaces. Incorporating lighting within the shower area enhances visibility and creates a sense of openness. Thoughtful selection of fixtures and accessories ensures that the shower remains functional without overwhelming the limited space available.
In small bathrooms, every detail matters. Choosing compact fixtures, strategic placement of accessories, and utilizing vertical space can dramatically improve the usability of the shower area. The goal is to balance functionality with aesthetics, creating a shower experience that feels spacious despite the limited dimensions. Proper planning ensures that small bathroom showers are both practical and visually appealing.



